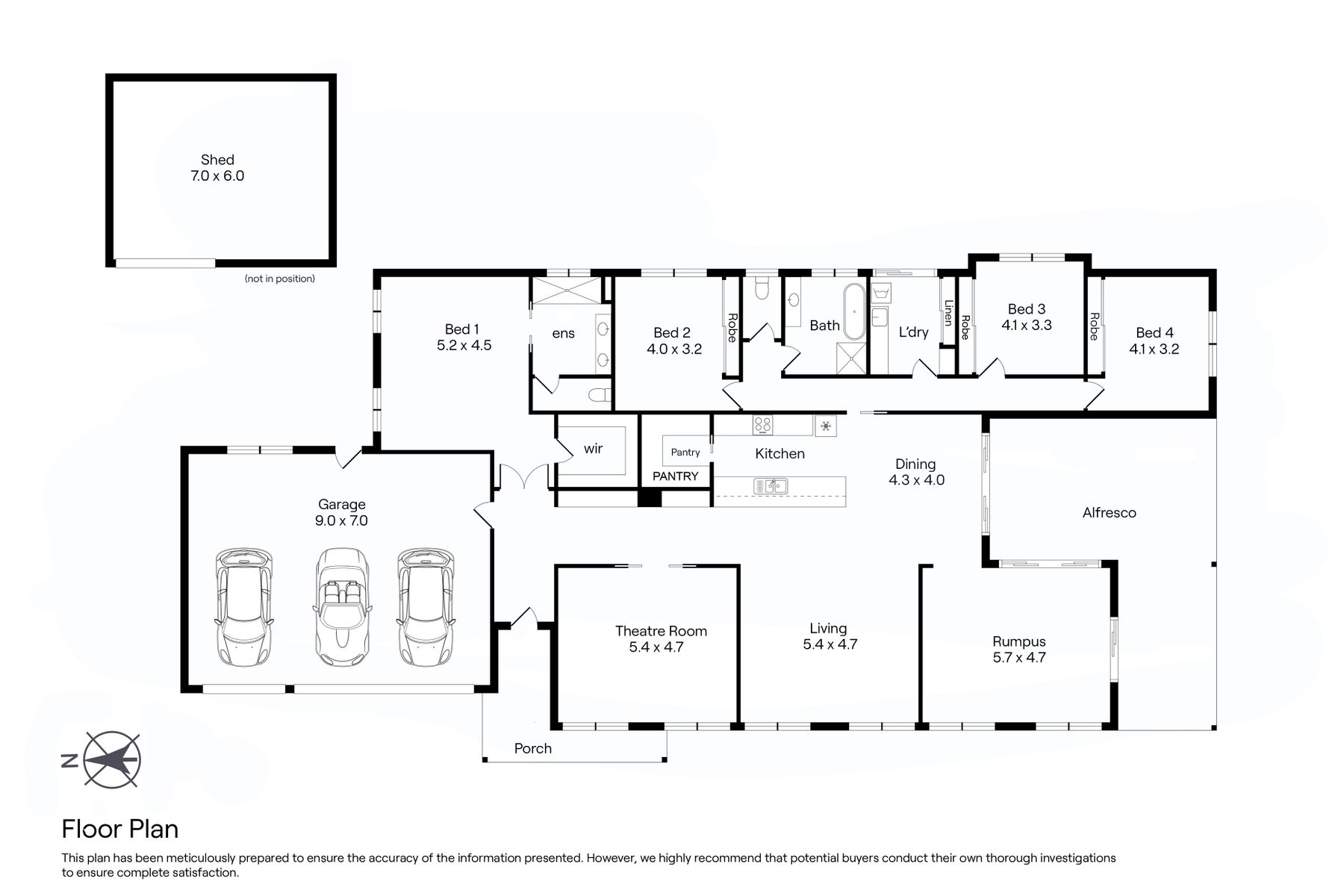Expansive Bespoke Family Entertainer on 2,319m2 approx.
“Why we like the property” (agent perspective)
Tucked away in a tranquil cul-de-sac, this sprawling single-level family home is a haven of peace and privacy. It presents an immediate charm and superior contemporary living, nestled within a scenic and expansive 2,319m2 (approx.) of lush gardens, offering a seamless blend of indoor and outdoor living.
“What the property offers” (property perspective)
Impeccably presented with an immediate lifestyle allure, this modern family floorplan showcases luxurious interiors, sun-drenched spaces, and numerous indoor/outdoor living and entertaining areas that cater to the most discerning buyer. A separate rumpus and theatre rooms encircle a central open plan living and dining area that seamlessly flows into a vast alfresco entertaining space. This outdoor oasis is enhanced by café blinds, ensuring year-round enjoyment. The exquisite porcelain stone gourmet kitchen is a chef's dream, featuring a range of high-end Miele appliances, double ovens, and custom shaker-style cabinetry, all complemented by a personalised butler’s pantry.
Zoned for superior privacy, four generously set bedrooms include a grand master suite with walk-in robe and dual ensuite, with three further bedrooms positioned around a central family sized bathroom and laundry. Other highlights include 3 phase power, 10.2KW solar with 8.2KW inverter and double glazed windows for maximum energy efficiency, app-controlled central gas heating and refrigerated cooling, custom window treatments, wool carpets, CBUS lighting and electrical system, three car garage with internal entry and a separate shed/workshop.
Set within beautifully established grounds with abundant landscaping, lush lawns and garden arbour, the property offers plenty of off-street parking, including secure accommodations for your boat, caravan, trailer or work vehicles and a generous 6m x 7m workshop/shed with side access. Positioned within moments of Gisborne Town Centre, local parks, childcare and schools with easy access to the Calder Freeway this property offers a prestigious cul-de-sac position in a coveted family locale.
“What you love about the property” (vendor perspective)
This home has been the location of many fabulous family memories and events. The position and layout mean that we can have a house filled with family and friends and still have enough space for everyone to enjoy with a host of indoor and outdoor spaces, separate theatre and rumpus rooms and a secure backyard. The central kitchen is really the heart of the home and it’s design and layout mean we can have quiet family dinners seated around the island or momentous family celebrations without ever feeling disconnected if you’re in the kitchen. You can simply gaze over the living area, dining space, alfresco zone and further into the backyard from its prime position.


























